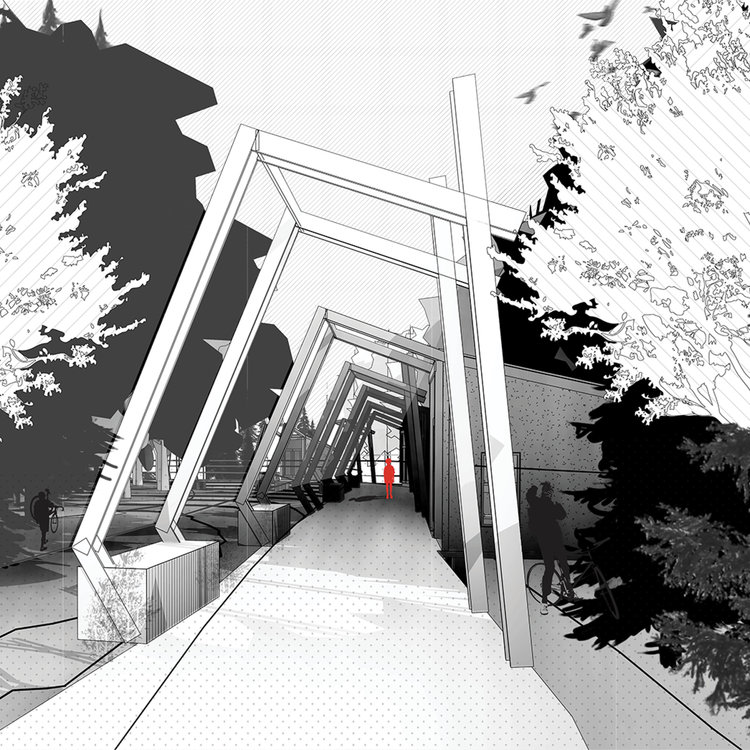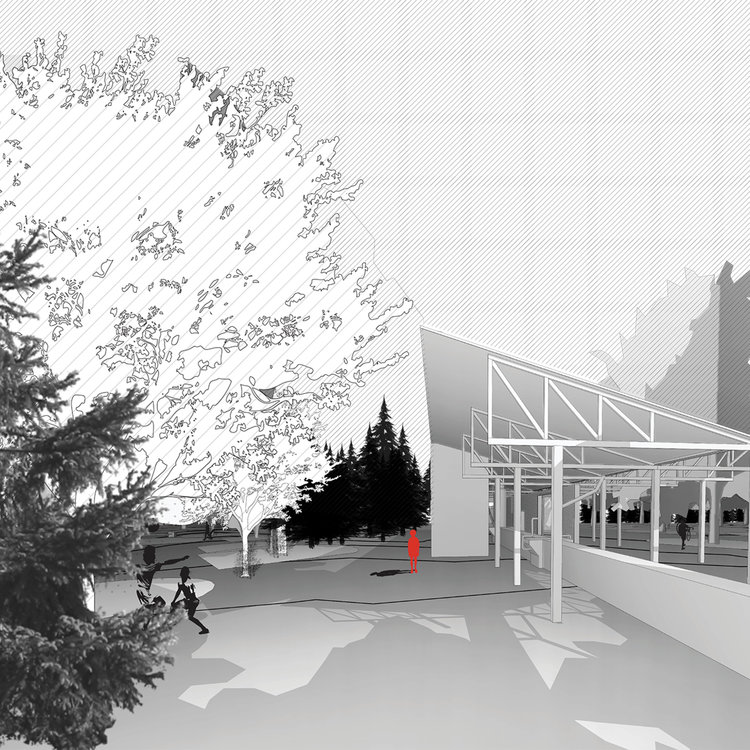Aaron Wright ::
Industrial Designer, Experience Researcher,
Architectural Designer
Industrial Designer, Experience Researcher,
Architectural Designer


Regenerative Architecture
Activation of a dormant civilian conservation corps sitec.2014
Tags: Mapping, Data Personalization, Regenerative Systems
Toolkits: Adobe Creative Cloud, Processing, Rhino, Revit, Vray
Comfortable autumn air fills my lungs and wraps itself around me.
Dark night presses toward me, stealing my sight.
The house: in the distance, dim lights illuminate a graceful form, penetrating the black sky, a home. As i approach the house i wander the stories it may tell. Rich in culture and character it speaks of adventure, joy, sorrow.
Horticulture: something grabs my attention, takes my gaze off the house – a harmonious scent. The cultivation of a garden boasting flowers, fruits, and vegetables grows behind the dwelling; reminding me of soft summer days running through farm land as a boy. There is a peace about the garden; wind rustles leaves hanging off branches, life growing vividly at every turn.
Ha ha: in the garden i stumble upon an abrupt change in landscape. The night is young, so i can recognize a particular drop-off carving its way through the earth as far as i can see. A departure from maintained normalcy to the unknown – the strange.
Horse: a deep, rhythmic sound emerges, a dull hoof beat pounds off in the distance. A beautiful silhouette rises and falls in a steady canter against the backdrop of trees. I am startled, nonetheless intrigued. I must go see! I then realize i can’t. Separation.
![]()
![]() The program for bledsoe state forest looks into the substance of the region and various possibilities of architecture offered in its culture creating a leveraged infrastructure that highlights the landscape by re-interpreting its use and ultimately, creating a new ‘vernacular’ for the region - conserve, preserve, and re-purpose.
The program for bledsoe state forest looks into the substance of the region and various possibilities of architecture offered in its culture creating a leveraged infrastructure that highlights the landscape by re-interpreting its use and ultimately, creating a new ‘vernacular’ for the region - conserve, preserve, and re-purpose.
The proposal incorporates the historic value of the site be maintained through memory and experience of the site, not restricted to a space, encased in glass, but remembering the past, reminiscing of its values through tactile experience.
The site, as it exists, has a boundary that is shallow, not allowing enough space to build upon land or experience the creek that runs along the outer edge of the site. The proposal responds to this condition by following a major topographic feature.
The response allows for a clearing, this clearing will be naturally activated with a tree nursery. It grows indigenous species specific to the region. The nursery is there as an educational aspect to the program, for people to come and experience and research the different trees of the forest around them.
The proposal for bledsoe state forest is one concerning regeneration through agriculture. The program of the design is an educational recreation camp with the main purpose being to sustain the idea set forth by the civilian conservation corps, to educate and immerse one experiencing the site; being a vehicle that brings forth highlights of the region to be made known to the viewer. To re-purpose and regenerate a stagnant site.
In response to the area, architecturally, a minimal, malleable footprint of built form is necessary to impact and bring forth the activation of natural phenomena. The site, as it stands now, offers a once-in-use sawmill that will be re-purposed and retrofitted as an open air pavilion coupled with the revitalized sawmill. Processing and milling lumber produced on site. This lumber would be used to build the bunkhouses for the area. The bunkhouses are utilized as spaces to hold occupants experiencing the site through education or recreation.
![]()
The regenerative process of harvesting hay consists of seeding the field, harvesting with a bush hog and producing bales within the sawmill on site. It is stored in the seedling house across the road until it is ready to be used within a wall system.
The wall system in each bunkhouse is the harvested hay from the field on site. When the hay decays and is ready to be replenished, one can simply remove it from the wall and install another hay wall. This is not only cost effective, but warm, and noise canceling.
![]()
The main growing economy is the farming and growth of hay. To utilize and re-purpose the site, the design will use the hay offered in abundance from the site and to incorporate it into the architecture through insulation. This walls offer structural support, but are on sliders so as the wall decays it can be slid out and replaced with a new, fully functional wall, with ease.
Dark night presses toward me, stealing my sight.
The house: in the distance, dim lights illuminate a graceful form, penetrating the black sky, a home. As i approach the house i wander the stories it may tell. Rich in culture and character it speaks of adventure, joy, sorrow.
Horticulture: something grabs my attention, takes my gaze off the house – a harmonious scent. The cultivation of a garden boasting flowers, fruits, and vegetables grows behind the dwelling; reminding me of soft summer days running through farm land as a boy. There is a peace about the garden; wind rustles leaves hanging off branches, life growing vividly at every turn.
Ha ha: in the garden i stumble upon an abrupt change in landscape. The night is young, so i can recognize a particular drop-off carving its way through the earth as far as i can see. A departure from maintained normalcy to the unknown – the strange.
Horse: a deep, rhythmic sound emerges, a dull hoof beat pounds off in the distance. A beautiful silhouette rises and falls in a steady canter against the backdrop of trees. I am startled, nonetheless intrigued. I must go see! I then realize i can’t. Separation.


The proposal incorporates the historic value of the site be maintained through memory and experience of the site, not restricted to a space, encased in glass, but remembering the past, reminiscing of its values through tactile experience.
The site, as it exists, has a boundary that is shallow, not allowing enough space to build upon land or experience the creek that runs along the outer edge of the site. The proposal responds to this condition by following a major topographic feature.
The response allows for a clearing, this clearing will be naturally activated with a tree nursery. It grows indigenous species specific to the region. The nursery is there as an educational aspect to the program, for people to come and experience and research the different trees of the forest around them.
The proposal for bledsoe state forest is one concerning regeneration through agriculture. The program of the design is an educational recreation camp with the main purpose being to sustain the idea set forth by the civilian conservation corps, to educate and immerse one experiencing the site; being a vehicle that brings forth highlights of the region to be made known to the viewer. To re-purpose and regenerate a stagnant site.
In response to the area, architecturally, a minimal, malleable footprint of built form is necessary to impact and bring forth the activation of natural phenomena. The site, as it stands now, offers a once-in-use sawmill that will be re-purposed and retrofitted as an open air pavilion coupled with the revitalized sawmill. Processing and milling lumber produced on site. This lumber would be used to build the bunkhouses for the area. The bunkhouses are utilized as spaces to hold occupants experiencing the site through education or recreation.

The regenerative process of harvesting hay consists of seeding the field, harvesting with a bush hog and producing bales within the sawmill on site. It is stored in the seedling house across the road until it is ready to be used within a wall system.
The wall system in each bunkhouse is the harvested hay from the field on site. When the hay decays and is ready to be replenished, one can simply remove it from the wall and install another hay wall. This is not only cost effective, but warm, and noise canceling.

The main growing economy is the farming and growth of hay. To utilize and re-purpose the site, the design will use the hay offered in abundance from the site and to incorporate it into the architecture through insulation. This walls offer structural support, but are on sliders so as the wall decays it can be slid out and replaced with a new, fully functional wall, with ease.



The sawmill in the proposal is being re-purposed as an open-air pavilion as well as a working sawmill/ hay harvest center. This allows a unique view-shed for people experiencing the site. The main idea behind the proposal is education, the sawmill does exactly that, educates the viewer on the agricultural processes that occur on site - how to harvest, re-use, re-produce, and regenerate.
In collaboration with professor Scott Wall
The University of Tennessee, Knoxville
In collaboration with professor Scott Wall
The University of Tennessee, Knoxville
